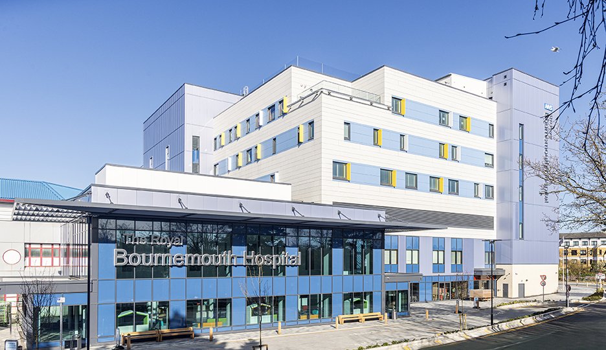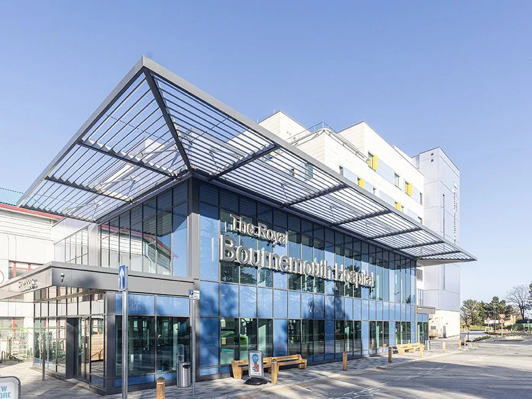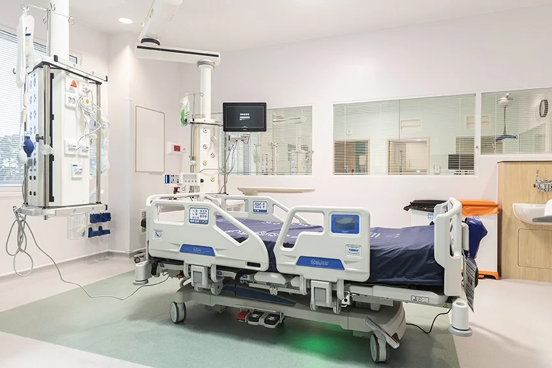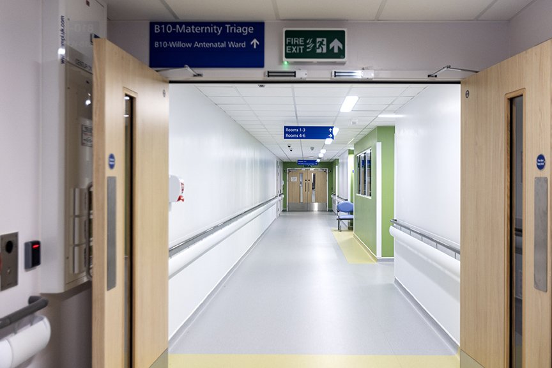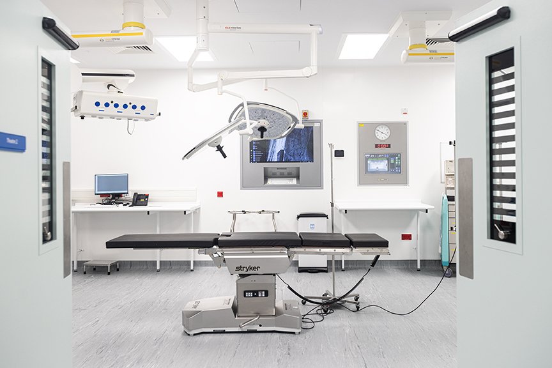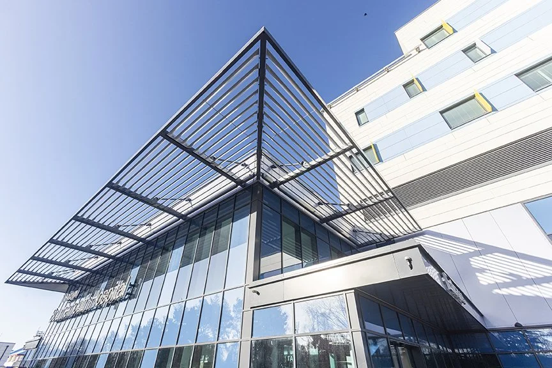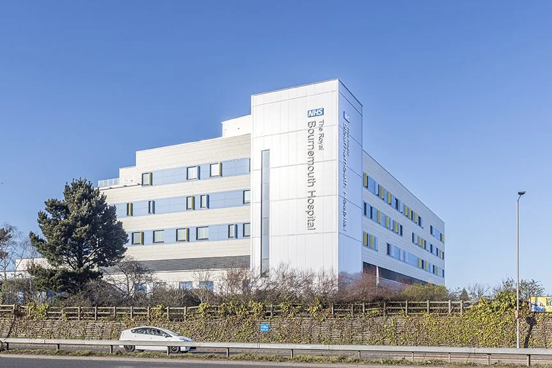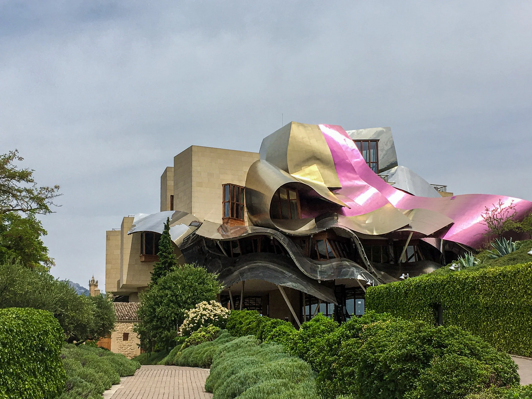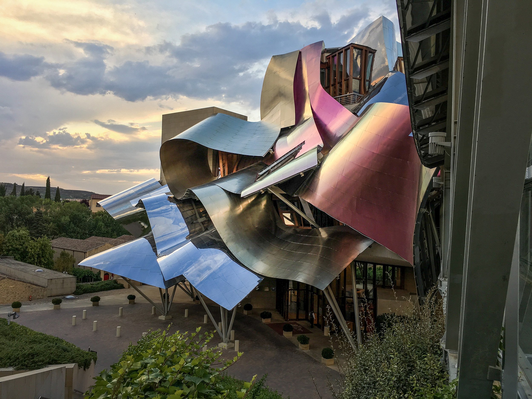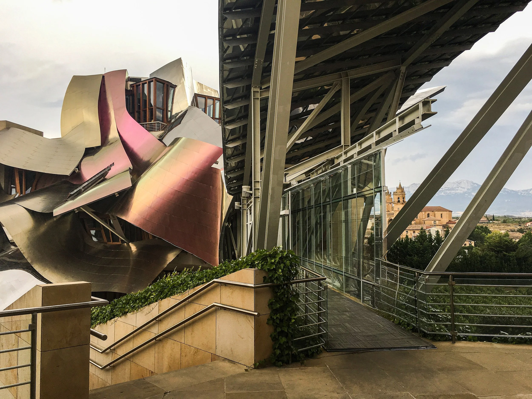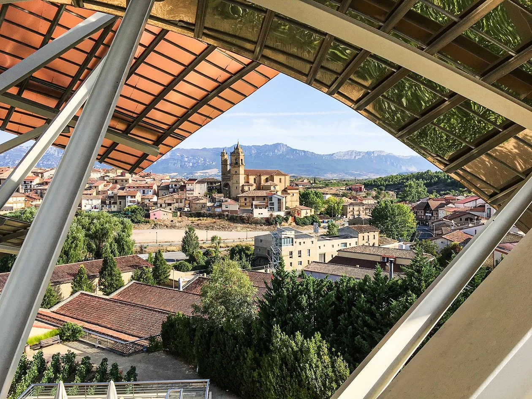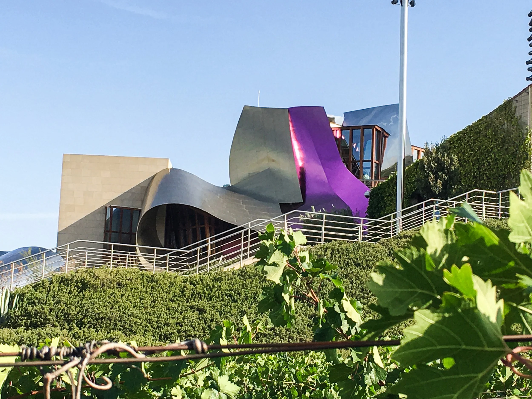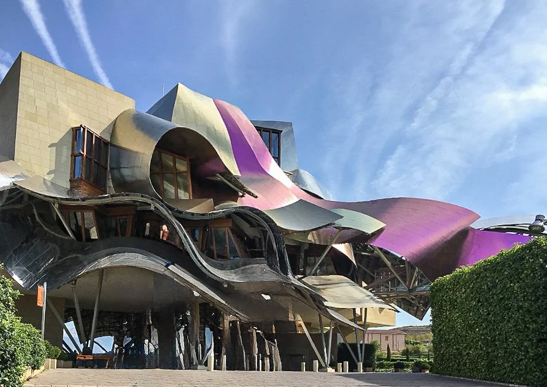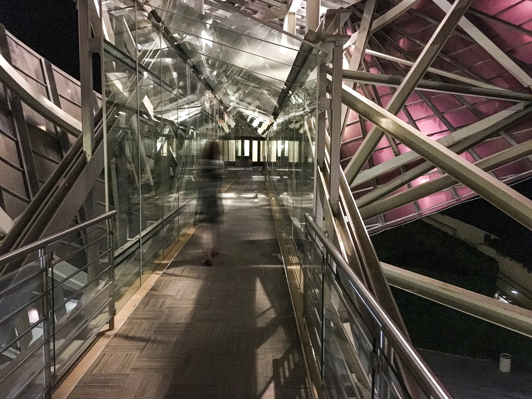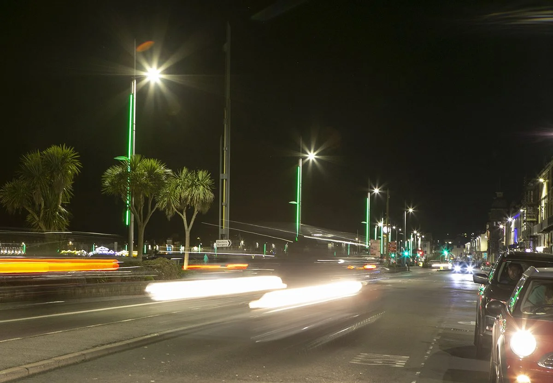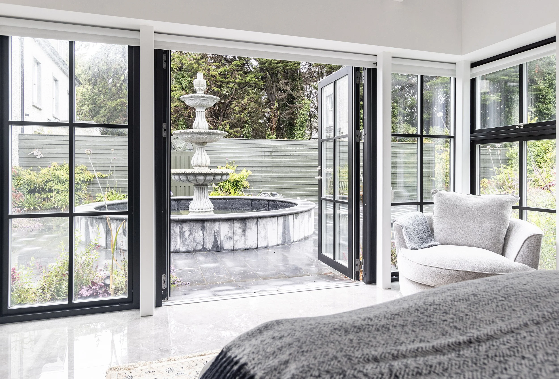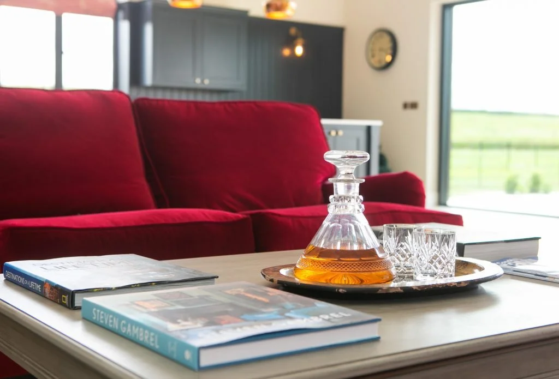Royal Bournemouth Hospital Photography
Architectural photoshoot of the hospital
The latest section of Royal Bournemouth Hospital called the Beach was completed in 2025. Beach stands for Birth, Emergency, And Critical care and Child Health services. It is a state of the art facility and a significant upgrade on the previous facilities. Photographing it was a large project, involving two separate visits. First completed was the interior photography, where I photographed multiple theatres, wards and downstairs, the massive plant room (a dedicated space that houses the mechanical and electrical equipment that runs the hospital’s essential services).
How the shoot was organised
The window to organise this photo shoot was extremely small. I had just a small period of time, between the construction team finishing and the hospital opening. The photographs for the interior was done first and then the next day I returned to photograph the exterior. As I had to work quickly and cover multiple floors, I kept lighting simple, with an off camera speedlite and natural lighting providing the lovely warm lighting you see throughout the photographs.
The exterior photography was also tricky as I had to photograph it before the heras fencing was removed. This meant shooting from a height opposite the hospital, to avoid the heras fencing that was still in place. I was very fortunate with the weather and had blue skies on that day.
But the results are striking and the client was extremely happy.
Frank Gehry’s Marques De Riscal Hotel
The amazing Hotel Marques de Riscal, located in the Rioja region of Spain the hotel is nestled within its own vineyards, not far from the medieval town of Elciego. Completed in 2006, this unique building sits beautifully beside the 19th century headquarters of the Marqués de Riscal Vineyard.
The work of the renowned architect Frank Gehry, the striking and unique architectural shapes of the building hover in the air, seeming to float over the surrounding landscape. It characterises the trademark curvilinear style of the architect, with elegant flowing canopies of silver, gold and purple/ pink titanium. As the sun moves through the sky, the colours reflect on the metallic structure, giving off different hues and tones.
Photographed at different times of the day, the light reflects back in different tones from the canopies as the sun passes overhead. The supporting structural steel beams are magnificent in themselves and complement the softer waves of the titanium shapes. They elegantly frame the mountains and the historical old village behind them. A truely extraordinary and magical building this was an architectural photographer’s dream to photograph.
Weymouth Promenade Architectural lighting scheme
An LED lighting scheme on Weymouth Promenade brings vibrant colour changes to the promenade as dusk falls. Created by the London architects Tonkin Liu, the lighting scheme replaces the old festoon fairy light system that was in place, bringing a modern take to the seafront, while keeping the original colourful palette. Mounted onto existing columns, the led fittings are visually unobtrusive in daylight, but come to life at night and provide light and colour to the Promenade.
Architectural Lighting Scheme
The lighting scheme consists of 28 computer-controlled LED strips that amplifies the natural rhythms of Weymouth. Using an astronomical clock, the lights turn on each day in time with the rising and setting of the sun. They run through a variety of active colour scenes that celebrate natural rhythms, the activity of life and people promenading on the Promenade.
Photographed as dusk fell with a long exposure, this shoot captures the transition of light, as darkness fall over the promenade. in the beginning we see the coloured lights reflect across the bay, as the sun sets behind the town. The design celebrates the sweep of the bay and unifies the three areas of the seafront; the peninsula, the main esplanade and Greenhill. As the night falls, the lights change colour with different patterns along the promenade, throwing out different colours.
Using a long exposure on a tripod the last few photographs atmospherically captures the trail of lights of the cars as they pass along.
Have a visually exciting project you need photographed, please contact hello@sasfihopeross.co.uk
Architectural Photography of a Modernist Contemporary family home
Architectural photography of a modern contemporary family home
This photoshoot was commissioned by the Architects, MUA Studios Architects. They required architectural photography for their website and marketing material.
They were commissioned to refurbish this family home, which was dated and tired. Taking the existing structure, they reconfigured it and added on a double height extension. The brief was to transform the property into a modernist contemporary space. Using elegant black frame windows and doors downstairs they achieved this brief. The strong contrast created by the black frames against the lighter exteriors make a bold visual statement. The open plan design of the living areas and high ceilings connecting through to the kitchen gives a feeling of space and light. Modern paintings contribute to the contemporary feel in the house. The mid century furniture complements the artwork and contrasting interiors.
Day of the Photo Shoot
On the day of the photo shoot it was very grey and overcast. We were unlucky in that it rained all day! This can make it challenging to get good outdoor photographs, but sometimes can help with interior photography. Bright sunlight creates extreme shadows inside, but the softer light of a grey day can help with more even and consistent lighting inside. Photographed using natural light and fill in lighting, the resulting photographs show the spaces at their best, allowing the architectural design to be shown off at its best.
The light bright decor follows through to upstairs from the downstairs. In the bathrooms white marble provides a luxurious feel, while the cool clean decor is maintained throughout the bedrooms. The photography captures the shapes of the rooms and interesting angles on the top floor, which follow the shape of the attic roof.
Have a similar project, and would like to get it photographed please contact hello@sasfihopeross.co.uk
Living room with mid century furniture and modern black frame windows
Dining room with mid century furniture and modern black frame windows
Marble kitchen island with blue comfy sofas
Living room with mid century furniture. modern artwork and modern black frame windows
Modern white marble bathroom
Glass sliding wardrobes leading to bedroom
Modern white marble bathroom with brass shower fittings
Black modern frame doors leading to patio with fountain from bedroom
Poole Hospital Photography
interiors photography
When I was asked to photograph the new hospital wing in Poole hospital I was interested to see how the new space would look. And I wasn't disappointed, this state of the art facility looks amazing, the various operating theatres are bright and designed for optimum efficiency and to provide the surgeons operating there with the best working space possible. I loved using my skills as an interiors and architectural photography to help showcase a location at its best.
Also included in the brief, was the plant room where all the vital equipment to help the hospital run is located. A wonderful collection of pipes and other miscellaneous equipment gleams and operates in a seamless fashion. It was great to photograph, allowing for time to be spent on details, as well a big overview.
Photographing the hospital - the process
In order to get the photographs, I was granted unlimited access to the new areas before the hospital opened to the public. I had half a day to cover all the new hospital areas and was able to capture them and showcase them at their best. It was fascinating to have access to such amazing high tech areas, that you would only normally see if you were a patient or medical staff. Working without time constraints or pressure allowed me to get the best photographs possible of the hospital.
Got an interesting commercial space you want photographed, please contact me on 07450 866977 or email hello@sasfihopeross.co.uk
Operating theatre Photograph
Diagnostics area in Hospital
Operating theatre Photograph
Luxurious holiday home Photography for property near Shaftesbury
Large living area with luxury red sofa and kitchen island
I loved doing the photography for this luxurious holiday home near Shaftesbury recently. It is one of three in a new holiday let development. Nestled in the countryside, in a beautiful secluded location, this was originally a working farm with a number of old barns onsite. But these have been tastefully converted into luxury holiday lets, by architects Hartgrove Developments Ltd. Using their architectural knowledge and previous experience building and renovating properties, these properties are the ultimate in luxury and design.
Inside the House
This house comprises of four bedrooms and an amazing open living/ kitchen area, with sliding doors outside to the garden and water features. The large open space of the original building, an old barn, lends itself beautifully to create this large high ceilinged area. Luxurious velvet sofas provide comfortable seating beside the large antique dining table. The dark colours of the large kitchen complement the bright airy white living space. While a large kitchen island finishes the look for the kitchen beautifully. Down the corridor, lie the bedrooms, all of the whom come with completely finished ensuite bathrooms.
Beautiful to look at and beautiful to photograph, this space is wonderful and would be the ultimate dream get away, for anyone looking to rent a rural country retreat. If you have a holiday let and are looking to rent it at a premium price, then good photographs are essential to showcase it. If you would like the best photography for your holiday let please contact me
info@sasfihopeross.co.uk / 07450 866977
large open living space and kitchen island
Luxury sofa and whiskey decanter
Large living area with luxury red sofas
Hallway leading to large living area and kitchen island
Holiday let Architectural Photography in Dorset
Nestled in the woodlands of Dorset, in the Isle of Purbeck sits Burnbake lodges and campsite. A beautifully designed site by Brighton architects Strickland Wright, its two and three bedroom lodges combine functionality with luxury, making them perfect retreats for the ultimate holiday getaway. Complete with hot tubs and their own verandas each lodge feels secluded and private. I was commissioned by the architects to do an Architectural and Interiors Photography shoot; to capture the sense that the lodges sit into the woods and they have grown into the surrounding environment and nature.
Going back a few times to capture the light on the building, this was a lovely architectural and interiors shoot. I shot using a combination of natural light and off camera flash, to capture the warm interiors. Exteriors, a variety of different of angles and heights were used, to capture the architectural details.
If you require any interiors or architectural photography services, please contact Sasfi on 07450 866977 or info@sasfihopeross.co.uk
Photographs of family home extension for Hampshire Architects - V&L Architects
Architectural photography for V&L Architects based in Romsey. They have added this wonderful extension onto the family home, adding a large bright living area to the existing space. Large bifold sliding doors open up the back completely allowing the indoor space to flow out into the outdoors.
A modern kitchen complete with white marble worktops and grey units, complements the bright space and wooden floor boards. Designed for comfort and space, this is a lovely architectural delight. I love doing architectural photography and this was a great project to work on to show off the space at its best.
V&L Architects work closely with all their clients to provide an excellent design service and are there with the client throughout the whole process.
If you are looking for excellent architectural photography in the Hampshire or Dorset area, please contact me info@sasfihopeross.co.uk / 07450 866977
Architectural Photography in Dorset of Shire Hall Museum
Shire Hall was designed by the architect Thomas Hardwick and was Dorset’s courthouse from 1797 until 1955, housing prisoners such as the Tolpuddle Martrys within its walls. It was recognised as a Grade I listed building in 1950. It It ceased to be a court in 1955, and was used as offices for West Dorset District Council. For this project I drew upon my experience as an architectural photographer to show these beautiful building at its best.
More recently it has been converted into a museum with exhibitions covering its history, events, talks and plays.
The construction was sympathetically completed by Greendale Construction. These images are both in colour and black and white and showcase the architecture and structure at its best.
For similar architectural photographs for your project, please email info@sasfihopeross.co.uk or call 07450 866977
Architectural photo shoot for Hampshire-Living (architecturalphotography)
I loved doing this Architectural photo shoot for one of my favourite clients V&L Architects. And then to get it featured in this month's Hampshire Living, in their 'Through the keyhole section'. I have photographed many projects for V&L Architects. They consistently provide excellent service with great attention to detail and beautiful design. On this project they added on a timber frame extension to the existing family house, beautifully combining the old and the new.
For this architectural photo shoot I photographed it first in the daytime. Then as dusk drew in, I captured some stunning images of the exterior and the festoon lights outside. Featuring in a magazine is an excellent way to showcase your work to a wider audience. It allows them to see projects that would otherwise go unnoticed. And with a project of this caliber it is fantastic to get it out in the public domain as much as possible.
If you have a project you would like photographed and featured in a magazine, please contact me. I would love to work with you.
info@sasfihopeross.co.uk / 07450 866977
Interiors and architectural photography for Poole Architects ECA Architecture and Planning Ltd
Working with architects photographing their projects is one of my favourite occupations. I love looking at and photographing Architectural photography.This residential house in Bournemouth was completed by architects ECA Architecture and Planning. The back of the house is mostly clad, while the front features half clad combined with classic elegant white render.
Inside a large open living space opens to a large kitchen area with island and a large corner seating area. A fantastic moulded ceiling feature runs the length of the dining area.Throughout the house clever lighting illuminates corridors and rooms.I photographed the house during the day and then returned at night to capture the house in darkness with light spilling out from the rooms to the garden.
Need photography for your project please contact Sasfi @ info@sasfihopeross.co.uk
Interiors Photography of Family Home in Dorchester, Dorset
I loved photographing this house in Dorchester. Helen Winter from Coral Interiors created the interior design for this lovely family home.
This elegant period property in Dorchester this house has retained all its original features. Helen worked closely with the family, tailoring the decor and interior furnishings to work with their busy family life. Downstairs the original tiling complements the of colours of the walls. She used classic colours from Farrow and Ball throughout. The living room opens onto another living area, both with tasteful furnishings and curtains. Upstairs the calming colour palette continues into the master bedroom and four children’s bedroom. The resulting space is elegant, luxurious and comfortable.
Require interior photography for your project please contact hello@sasfihopeross.co.uk

